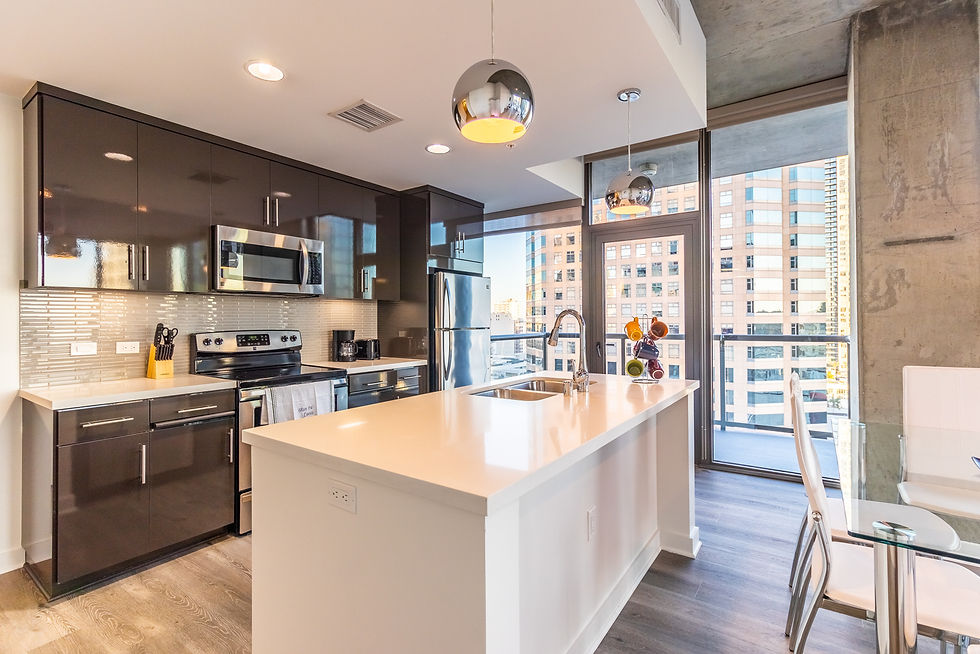Alterations & Property | Common Projects
- Emma Selfridge Lawyer

- Sep 25, 2025
- 3 min read
What to bear in mind so you don’t have issues on re-sale or remortgage.
Updating Your Kitchen or Bathroom?
Gas and Electrical Installations tend to need building regulations approval.
Structural works generally require both planning permission and building regulations consent.
Planning Permission and Building Regulations Consent are totally different things and different council departments.
Planning and Building Regulation Consent are your responsibility and not your builder or installers.
The Government planning portal gives in-depth guidance on what you need for common projects in the home.
Extract below for example:
Loft Conversions - What do you need to consider?
If your loft conversion is habitable, it probably needs building regulations.
A Velux window is usually fine but a dormer window (which sticks out) needs Building Regulations Consent.
Fitting fixed stairs, rather than a pull down loft ladder, requires Building Regulations Consent
Installing electrics or plumbing requires Building Regulations Consent.
Cladding the walls (putting up partition boards) so you don't see the timbers again means you need to consider planning and building regulations.
There is likely to be an initial building regulations notice and a building regulation completion certificate when it is finally signed off.
Proceeding without Building Regulations Consent can delay your eventual sale. Indemnity insurance or retrospective consent is going to be needed.
The Planning Portal:
Decking Over 30 cms Tall Needs Consent!
Sadly you can't just build what you like. Decking taller than 30 cms high requires permission!! This causes issues on resale and you may need to purchase an indemnity insurance policy to get around this.
Your installer will not apply for planning. It is the landowner's responsibility to do this.
Enforcement action means you could be ordered to tear it down and pay costs
Read more here.
The Rules for BOTH planning permission & building regulations consent for common alterations are found online via the Government planning portal.
Does Your Conservatory Meet Planning & Building Regulations?
Whether your conservatory meets planning and development restrictions will depend upon the following:
• How old is it? If historic (20 plus years) you may be okay.
• Is the conservatory built at ground level and with a floor area of less than 30 square metres. Hopefully it is. Otherwise Building Regulations Consent is necessary.
• Are the walls and roof of the conservatory substantially glazed with transparent glass and not bricks?
• Is the glass safety glazing; and did it comply with the British Standards in force at the time of the installation?
• Is the conservatory separated from the existing property by a wall or door? If not, this is an issue and means building regulations apply.
• Was the entrance leading to the conservatory from the property altered? If an RSJ (structural) beam was required, then so was building regs.
• Is the conservatory heated? If so, how? New gas and electric installations require building regs.
• The conservatory should not have a new electric connection although an extension from a spur in the house is generally acceptable.
• Was any new plumbing / water supply installed? If yes, then again building regulations apply.
• There must be no sink, WC or drainage and it must not be adjacent to the kitchen.
• Is the conservatory more than 50 cubic metres in size? If so, then you are in trouble regarding planning.
• Does the conservatory exceed the height of the original dwelling? Does the overall height exceed 4 meters? Again, it should have planning / building regs.
• Is it nearer the highway than the existing home?
Is the conservatory on any wall of the property so that it fronts the public highway?
• If any part of the conservatory is within 2 metres of the boundary fence, does the height of the eaves exceed 3 meters?
• Does the width of any side conservatory exceed 50% of the width of the original home?
• The conservatory must not be within 2 metres of any boundary fence/line.
• There must be at least 20 metres between the house (as extended by conservatory) and the highway.
CONCLUSION
If you are concerned that you should have obtained planning, and / or building regulations ...
It is likely that then when you sell you will require indemnity insurance to satisfy your buyer's conveyancer and their mortgage lender requirements.
Indemnity insurance is relatively cheap and your conveyancer will arrange it for you. Further legal fees may apply for this additional work.
The indemnity insurance policy will cover successive owners and requires payment of a one off premium. Occasionally a top-up may be required if the property value changes significantly over time.
The terms and conditions of the policy must NOT be breached or it will be invalidated.
Most policies have an escalator clause to keep them in line with property value.
See my other articles on Planning Permission and Building Regulations and indemnity insurance policy.










